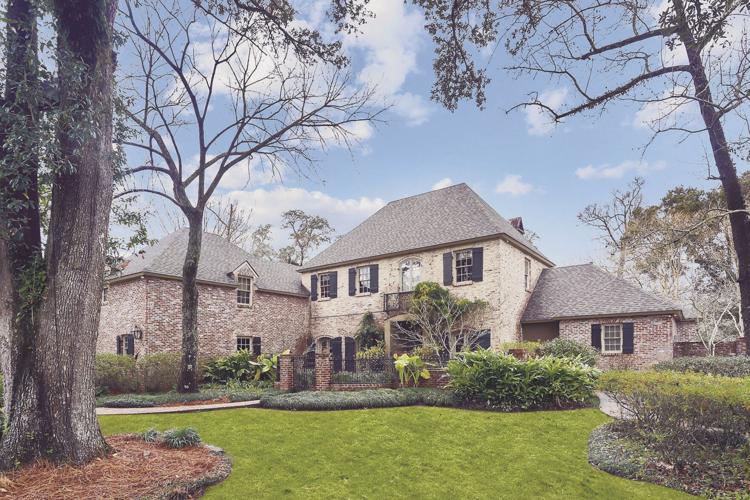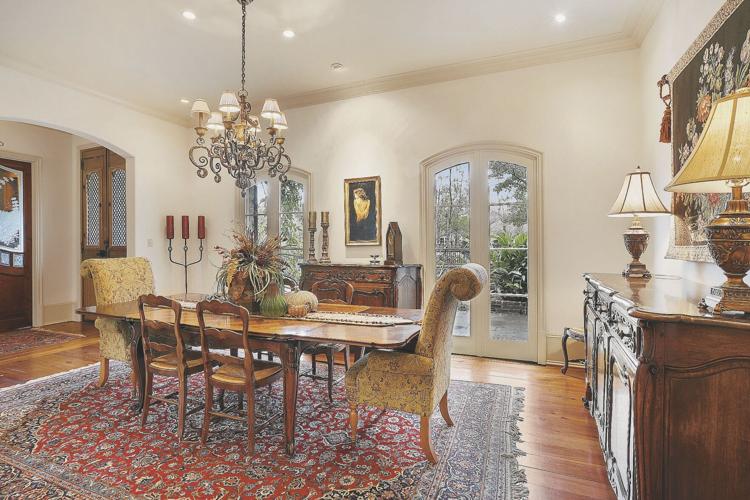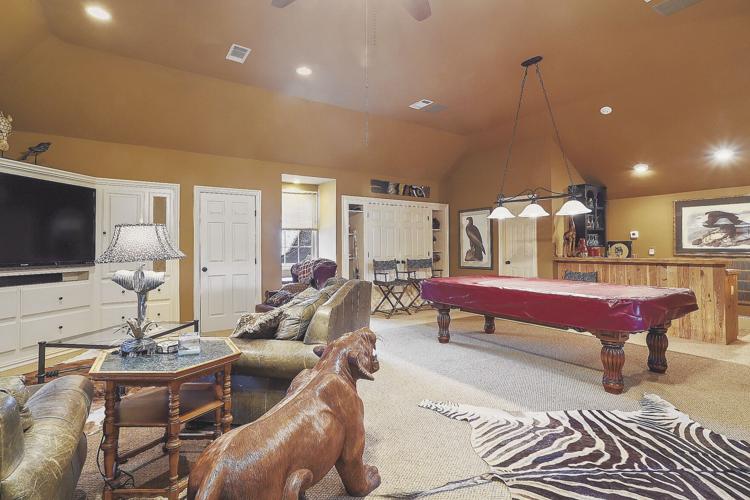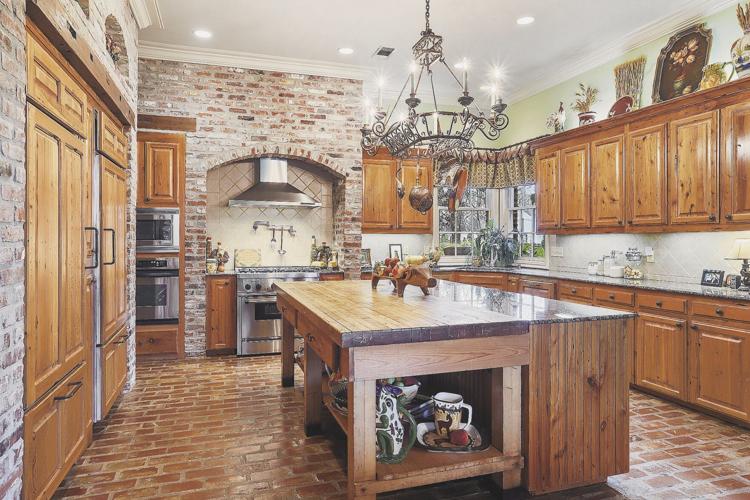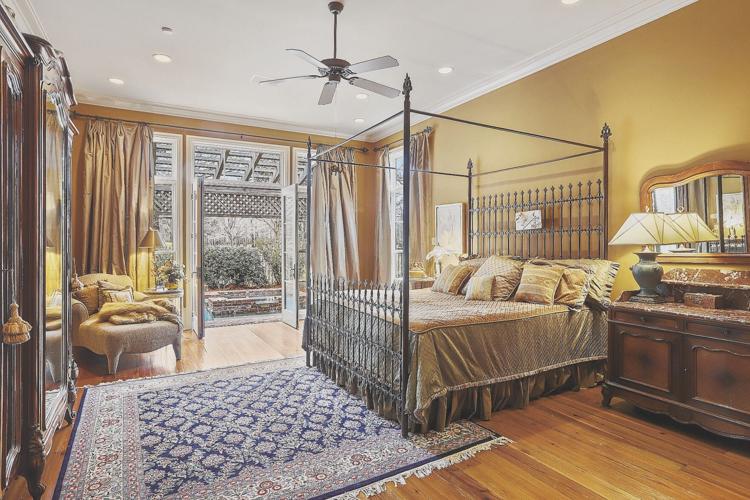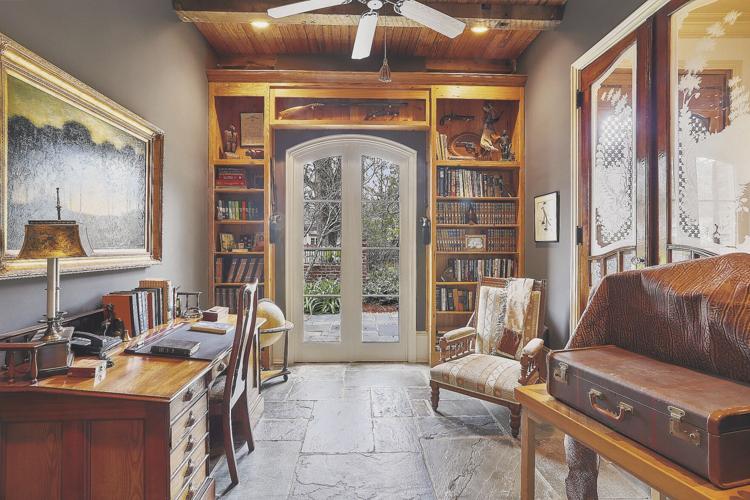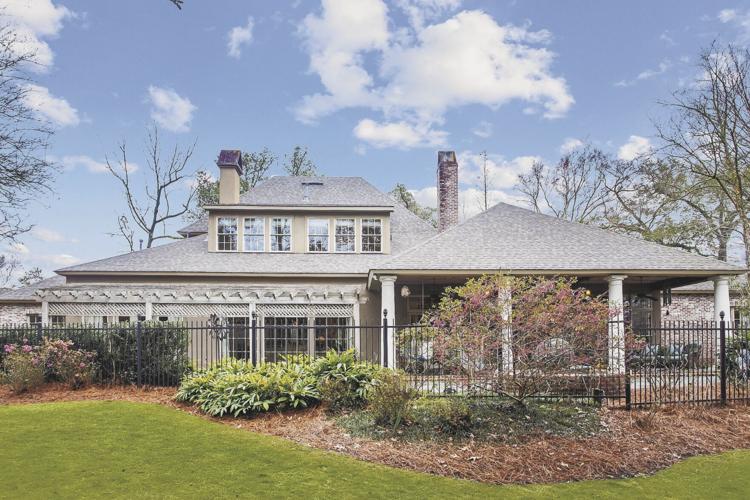The home at 18211 S. Mission Hills Ave. along a golf course cul-de-sac in the Country Club of Louisiana is a tall French offering designed by Andy McDonald and built by Greg Harrison. Beautifully maintained since it was constructed 20 years ago, this CCLA home shows that timeless amenities and quality construction never go out of style.
The home has lots of interior wood and brick, two elements that always make even the largest home warm and inviting. And this is a large home – more than 6,000 square feet of living space.
“This home has been beautifully maintained,” said Jerry del Rio, the agent marketing the property. “It’s a comfortable home with lots of room for a growing family.”
The classic look begins in front with a curving brick sidewalk that leads past immaculate sprinkled landscaping to a brick and slate courtyard with an iron gate near the home’s entry. Beautiful heart pine wood floors invite guests inside, where they’ll see a wide loggia with three arches below wood ceilings. Just to the left is the formal dining room, which has an elegant chandelier and windows to the front porch.
“There’s a wet bar off the loggia with an opening to the living room, which has more beautiful wood flooring,” del Rio said. “The bar has an icemaker, a wine cooler, granite countertops and brick floors. The living room also has a wide fireplace and massive floor-to-ceiling windows with transoms to the back.”
The slate and brick rear porch has a pergola as well as a covered section. You can step right off the bricks into beautiful gunite pool and spa with water features. Hedges along the golf course side provide privacy for the pool. Clearly, the outdoor areas of this home were designed for entertaining family and friends.
The kitchen and keeping room, both floored in brick, have lots of wood. The kitchen has beautiful stained cabinetry – some with glass fronts – and a pair of massive paneled refrigerator/freezers that match the cabinetry. A big walk-in pantry has floor-to-ceiling shelving, and a professional six-burner Thermador gas cooktop is below a pot-filler in a brick cove. The adjacent keeping room also has lots of brick – floors, accent walls and a nice arched fireplace.
There’s an office off the foyer with a wood ceiling, built-in bookcases, slate floors and an arched window overlooking front courtyard. The home has a hobby/crafts room adjacent to the kitchen, and even the laundry room has brick floors.
The master suite is an elegant retreat from the cares of life. The bedroom has wood floors and a direct exit to the rear outdoor spaces. The master bath is travertine, with dark granite slabs on painted double vanities. A glass block wall separates the elegant soaker tub from the walk-in shower.
Finally, the upstairs is no afterthought, with the same quality materials as the downstairs. Two upstairs bedrooms each have a private granite bath. A second stairway leads to a large game room, which has its own wet bar and bath. An entertainment system is in one corner of the game room, which still has room for exercise equipment and a pool table.
This CCLA home isn’t for every budget, but it’s a beautiful upscale offering in this area’s most exclusive development.
About this Home:
Address:
18211 S. Mission Hills Ave.
Lot size:
57 x 194 x 216 x 202 feet
Living area:
6,002 square feet
Bedrooms:
Four
Baths:
Five full, one partial
Price:
$1,995,000
Marketing agent:
Jerry del Rio
Del Rio Real Estate
Contact:
225-218-0888
Photo by:
FOTOSOLD

