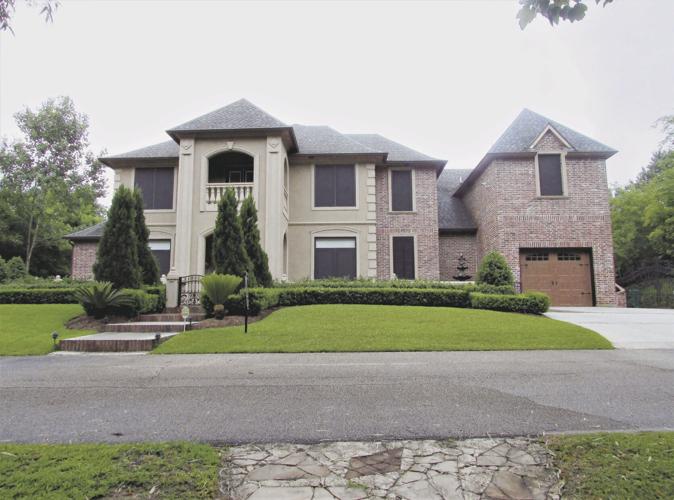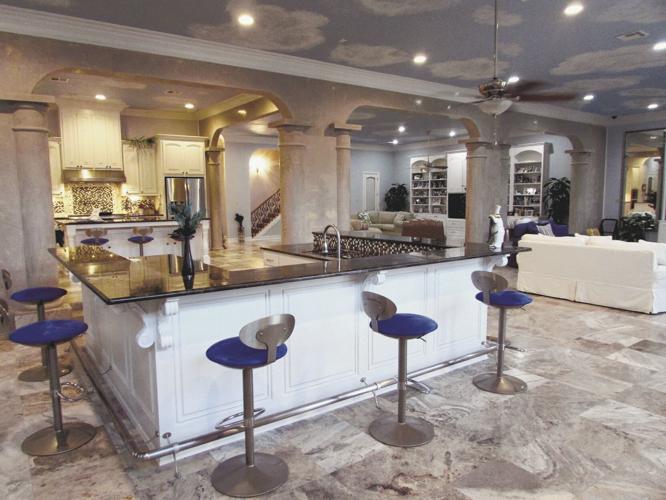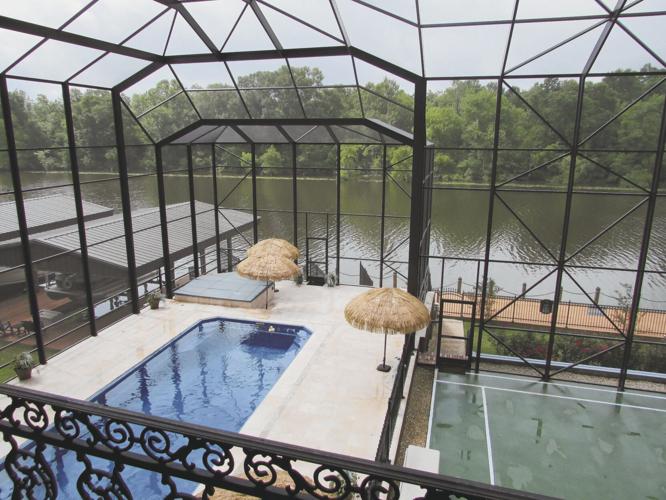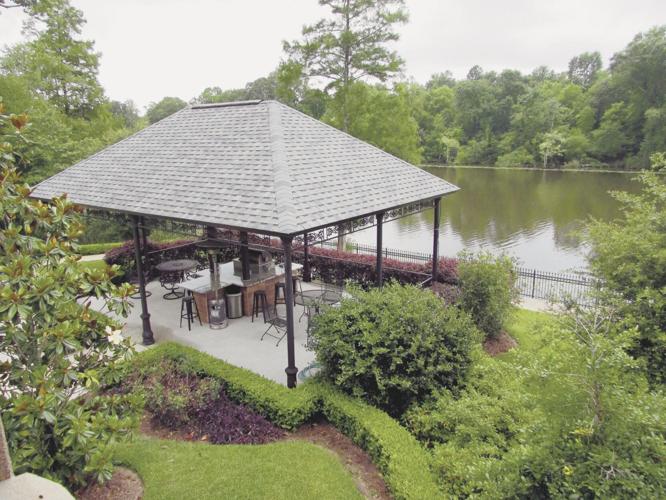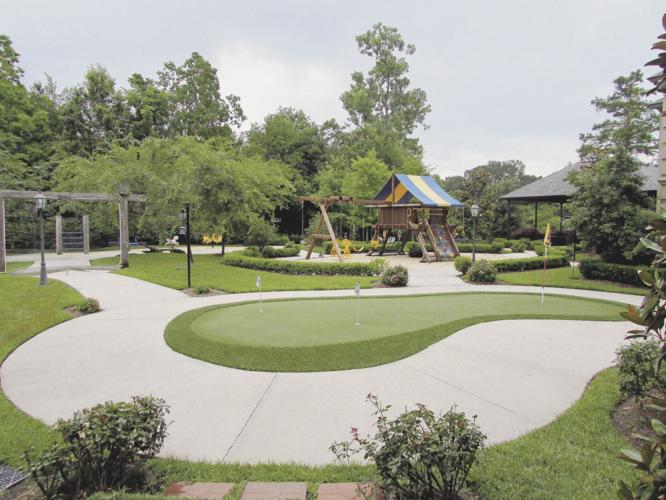The estate at 21647 Waterfront East Drive in Maurepas has more than three acres and 340 feet of water frontage on the Amite River Diversion Canal. Also included are a 2-story guest house, a park and playground, four boat houses with hoists, a screen enclosure around the pool and tennis court, a cabana, a putting green and an elevated walkway through the swamp to a rustic Cajun cabin.
The property is like a state park with professional playground equipment and some of the prettiest scenery around. Oh, and there’s also a palatial mansion with 9,630 square feet of luxury living space.
Entry to the home is through an 11- x 6-foot entry door (it takes 5 hinges to hold this massive door up). When you step inside, prepare to catch your breath. The foyer – and the rest of the home’s first level – is floored in travertine tile imported from Turkey.
Once inside, guests can survey most of the main living area of the wide open first floor. Included is a living room (28 x 31), a great room (53 x 33), an elevated kitchen (18 x 17) and a big U-shaped serving bar. Faux-finished columns support 12-foot ceilings, and the kitchen has top grade stainless appliances, including a steam oven.
Surrounding this huge space are walls of doors with glass. Interestingly, the home has no real windows, just French doors that let breezes from the waterway into the home. And because the massive screened enclosure around the pool and miniature tennis court covers the whole rear wall of the house, the breezes can flow without fear of bugs getting inside. In all, there are 52 doors and 1 faux window.
The master suite has a fabulous bath & walk-in clothes closet plus a separate shoe closet. The downstairs master bath has a huge walk-in shower, a 6-foot whirlpool tub, heated towel rack and even a heated toilet seat. A laundry room is located adjacent to the bath.
A cloak room and a guest suite with a heated and handicapped-accessible whirlpool tub is on the first floor near the front of the home.
The huge kitchen is great for entertaining with a 48-inch gas Thermidor cooktop and an additional electric stove on the second large island. The kitchen is open to the dining room, keeping room and the large living room.
Upstairs, a 53- x 21-foot family room looks like the LSU basketball team could schedule a practice in it. It’s currently a huge playroom and exercise room overlooking the waterway. A home theater has two rows of powered recliners and an 84-inch movie screen along with a refreshment room.
Adjacent to the home is “The Park,” featuring professionally-installed playground equipment and a “Kid-Wash” water feature, a cabana with an outdoor kitchen overlooking the water, concrete walking trails and a 2-story guest house that has a smaller version of the home’s front elevation. To be sure, this can be paradise for grown-ups as well as children or grandchildren.
Across the street, a boardwalk on the property takes visitors to a natural cypress Cajun cabin with a full bath, a kitchen, a bar, a sleeping loft and landscape lights to illuminate the swamp at night.
Finally, the front elevation of the home appears to show a single-car garage, but it is actually a long three-car garage, or a two-car garage with the potential for a car wash at the far end. Yep, the owner stubbed up power and water at one end of the garage so car wash equipment could one day be installed.
If you’d like to see this amazing property down on the Amite River Diversion canal, it will be kept open from 2-4 p.m.
About this Home:
Address: 21647 Waterfront East Drive, Maurepas
Lot size: 3.13 acres
Living area: 9,630-square-feet (main house only)
Bedrooms: Five
Baths: Four full, two partial
Price: $1,499,000
Marketing agent: Rex Bowden Sr.
Contact: 225-229-3085 | Rex.Bowden@yahoo.com

