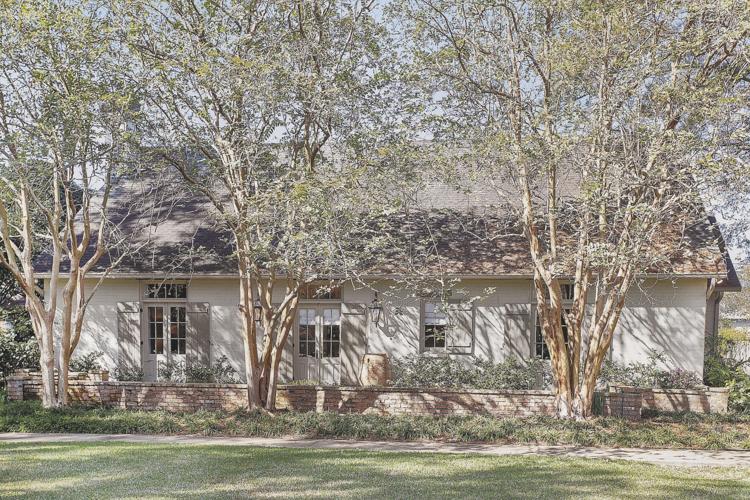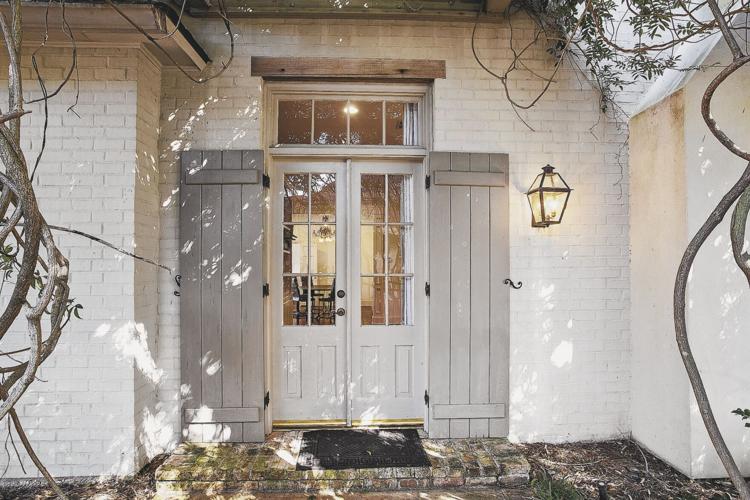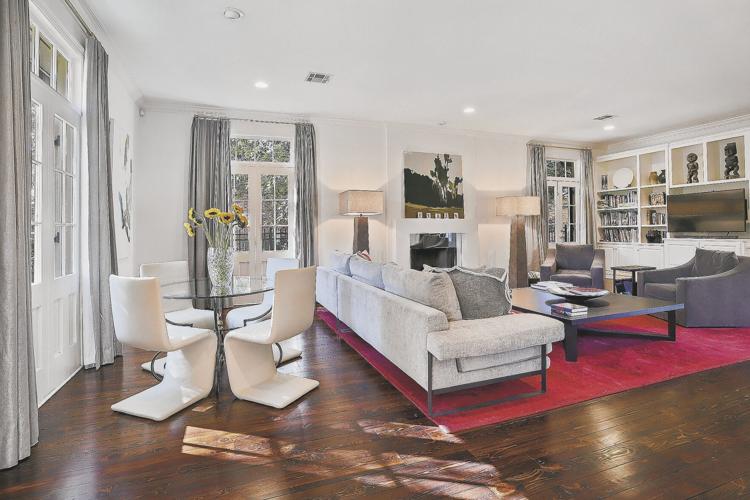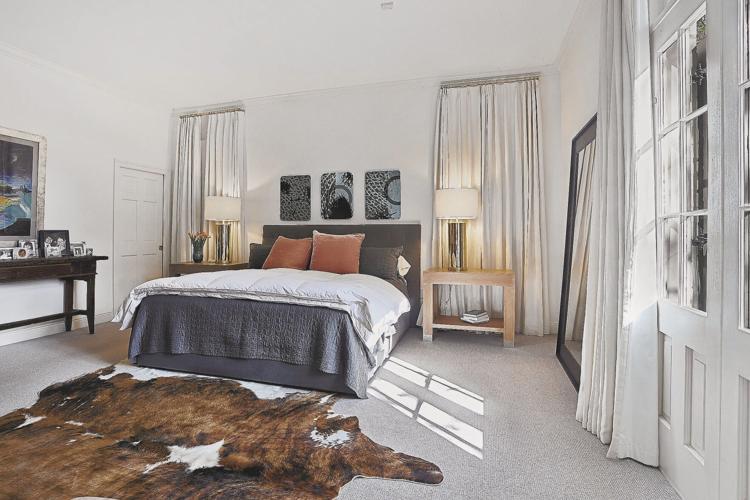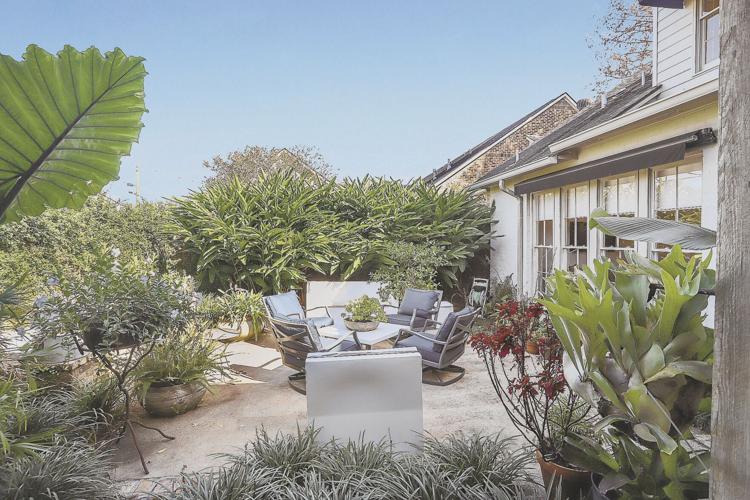The home at 9007 Highland Road is located in the Highland Oaks development, a small gated community tucked away just off Highland Road near Starring Lane. More than just a great location, the home has a spacious living room for inside entertaining and a lush courtyard for gatherings outside.
“This home, tucked away among the live oaks, affords privacy and solitude,” said Paul Burns, who is marketing the property for Burns & Co. Realtors Inc. “It is in an outstanding location convenient to Perkins Road and the Highland Road corridor and the growing south Baton Rouge area.”
Three crape myrtles are lined up along a brick half-wall across the front of the home. A pair of gas lamps stand guard at the entry. Inside, the home is an eclectic mix of contemporary and traditional style. Stained antique pine flooring is beautiful, while lighting and plumbing fixtures have a contemporary flair. The home has lots of windows, most with transoms above, resulting in a bright and cheerful atmosphere.
The living room is a huge area with more than 700 square feet of space. At one end, a fireplace is flanked by French doors with three lights above. A wall of built-in bookcases and shelving is along an adjacent wall and has a large opening for a television. “This large living room is perfect for large gatherings or more intimate ones,” Burns said.
The kitchen is bright white, with stainless appliances and stacked painted cabinetry. GE Monogram double wall ovens and a microwave are across from a heavy marble island that contains a GE Monogram induction cooktop and a prep sink. The refrigerator is from SubZero and the dishwasher is from Bosch. White subway tiles back the countertop and kitchen sink.
The carpeted master suite has tall windows and French doors with transoms to the back yard. The elegant master bath has dual vanities below a single, long mirror and upscale light fixtures. Plumbing fixtures and square sinks are definite upgrades. The bathing area is at the far end of the vanities, and features a wide wheelchair accessible shower and a soaker tub with a teakwood bench. A rain-head fixture extends from the subway tile shower wall, while handles and grab bars are strategically located in both the shower and tub.
Transoms are above French doors that lead from the interior of the home out to an L-shaped rear porch with a speaker system and a beaded board ceiling. Lush landscaping surrounds the courtyard, making a private space for relaxing or entertaining.
“This is a beautifully designed custom home with two bedrooms upstairs and a study off the downstairs master bedroom,” Burns said, adding each of the two upstairs bedrooms has its own full bath.
“This well-designed, custom home boasts gracious rooms with a great flow,” Burns said. “It was designed for entertaining with beautiful views of the lush courtyard. The serving area in the dining room has a wet bar, ice maker and an abundance of storage.”
If you’d like to see this beautiful Highland Oaks for yourself, check out today’s open house from 2-4 p.m.
About this Home
9007 Highland Road
Lot size:
83 x 97 feet
Living area:
3,148 square feet
Bedrooms:
Three
Baths:
Three full, one partial
Price:
$595,000
Marketing agent:
Paul Burns
Burns & Co. Realtors Inc.
Contact phone:
225-931-9070
Photos by: FOTOSOLD

